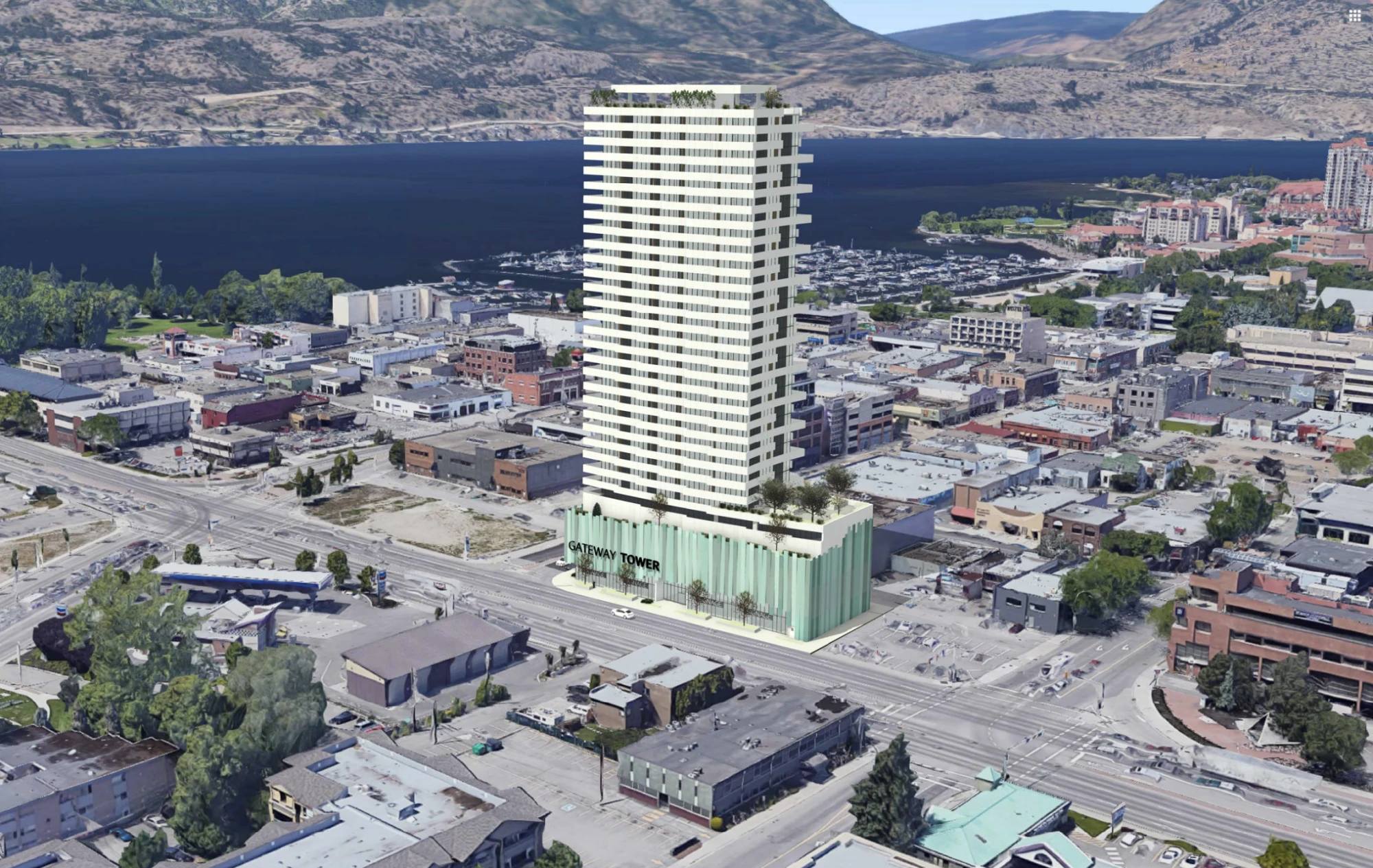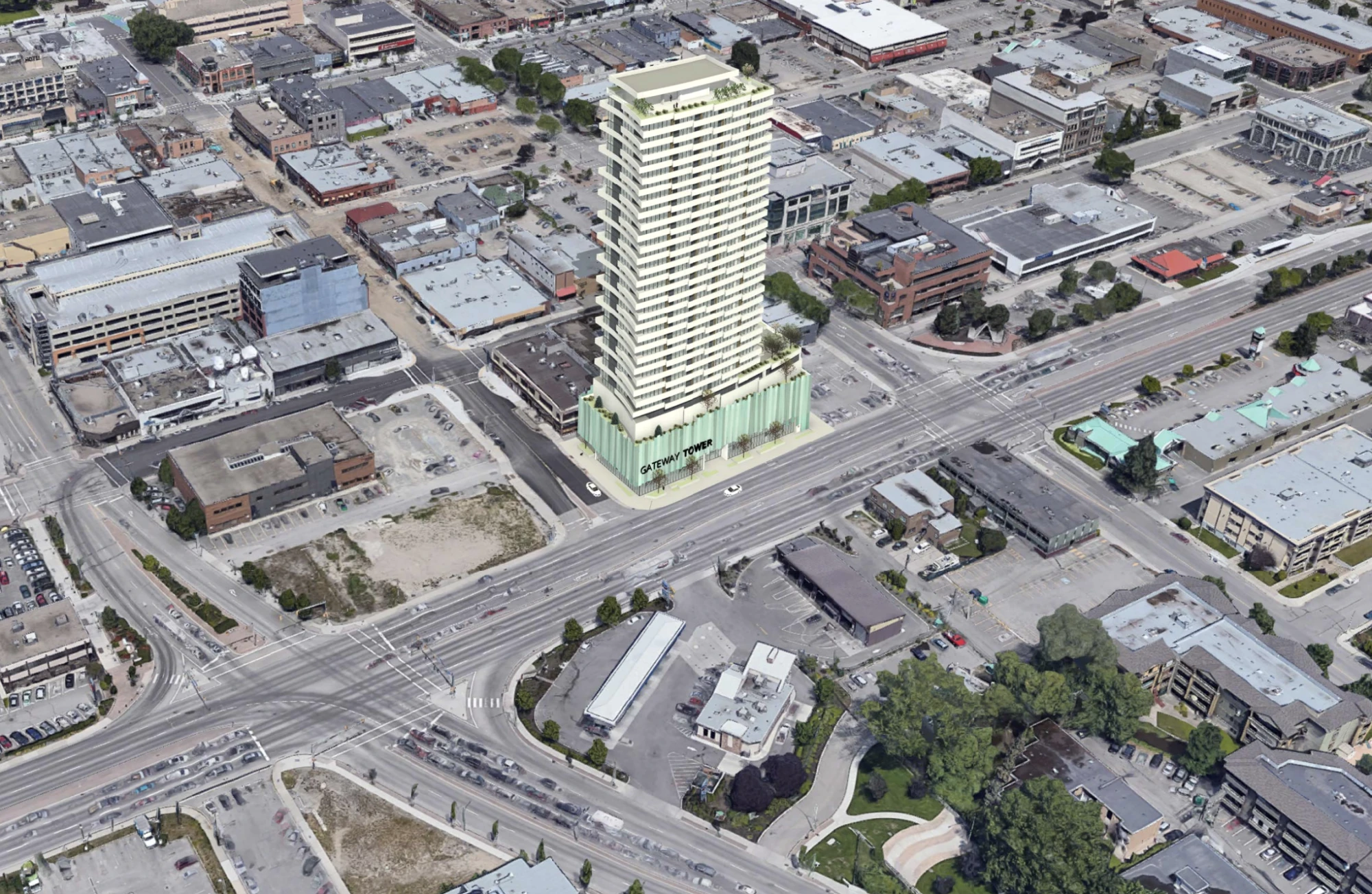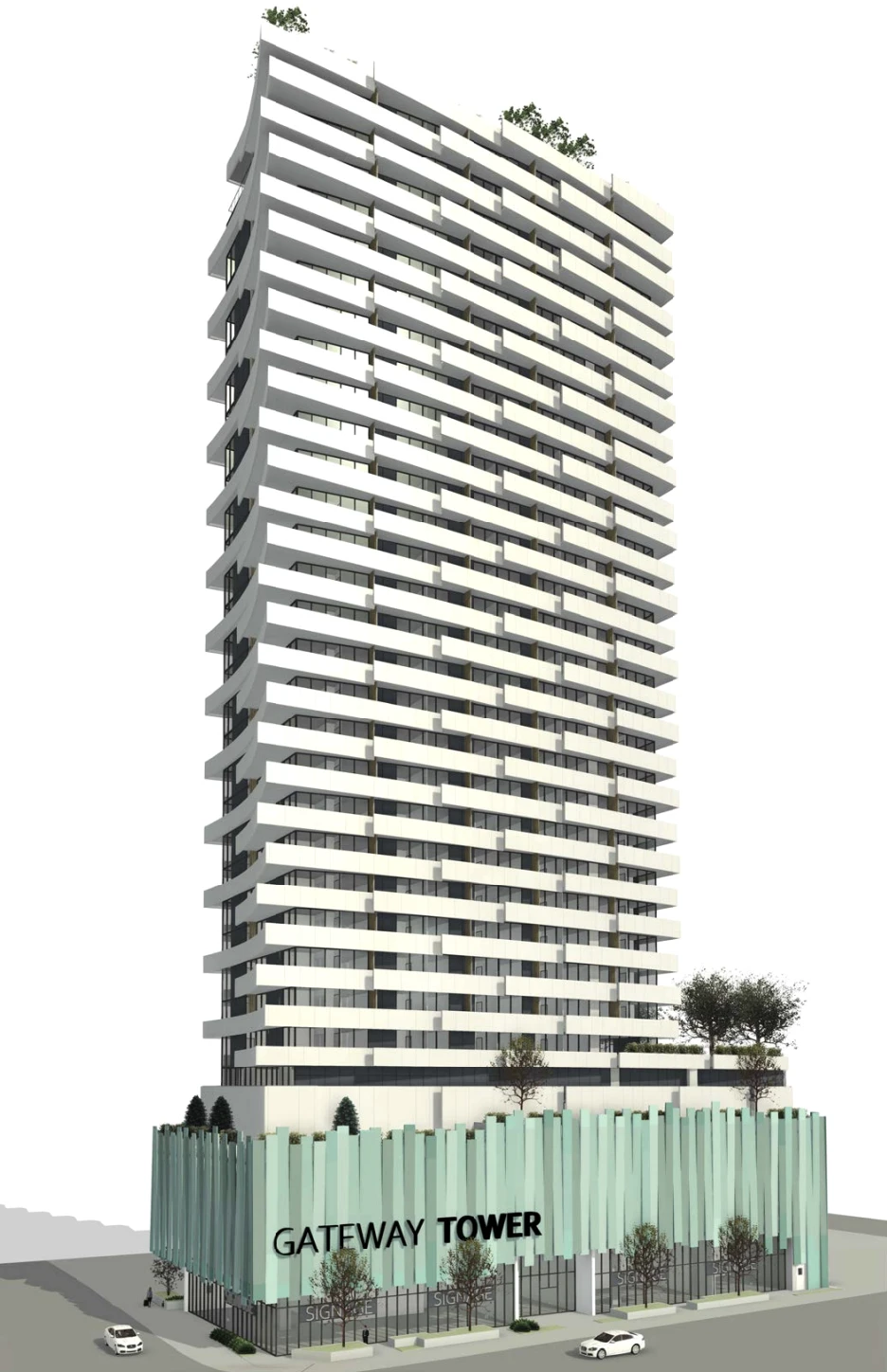Gateway Tower
Claim This Page32
232
185 (0.8 per unit)
Below AverageNot yet announced
Share:
Gateway Tower is a high-rise condos development proposed. This project is 32 storeys tall, located at 430 Harvey Ave, Kelowna, BC. Gateway Tower will have a total of 232 units.
The application was submitted on Aug 06, 2025, with the full PDF available here .
Rising at the northeast corner of Harvey Avenue and Pandosy Street, the proposed Gateway Tower is a striking mixed-use high-rise designed to redefine Kelowna’s western approach. At 32 storeys, this bold new tower is envisioned as a modern “gateway” to the downtown core, inspired by the natural beauty of the Okanagan Valley.
Site & Context
Currently home to Tamm Mexican Restaurant, the 430 Harvey Avenue site was acquired for $5 million in 2021. Located prominently when entering the city via the William R. Bennett Bridge, the development aims to elevate the standard of urban design in Kelowna.
Design & Program
- Mixed Use & Streetscape: Ground level features street-facing retail storefronts along Harvey Avenue, easing into a residential lobby on Pandosy Street. A thoughtful 10-foot setback in front of the CRUs allows space for potential outdoor seating areas.
- Parking Strategy: Floors 2–6 house parking—including two elevated levels above the podium—with a material and landscaping transition to soften visual impact. To compensate for lower-than-required parking, developers propose transit incentives like bus passes and complimentary car-share membership (via Modo) for units without assigned stalls.
- Residential & Amenities: Floors 7–32 offer residential units—130 one-bedroom and 102 two-bedroom layouts—surrounding a landscaped podium and podium-top indoor/outdoor amenity spaces. The rooftop adds further gathering and lounge zones with stunning downtown and lake views.
- Architectural Concept: Design draws from the Okanagan’s natural motifs—vineyard rows expressed as vertical podium lines in oxidized copper tones, lush rooftop plantings, and glass balconies arranged in fluid, wave-like patterns—creating a visually dynamic, locally resonant landmark.
Planning & Next Steps
The project aligns with Kelowna’s Downtown Plan, both in zoning (UC1/Downtown Urban Centre) and contextual form. Its submission is under City review, with next phases likely to involve council deliberation.
Public discussion
Share your insights, thoughts, or ask questions about this project. Your comment not only drives discussion but also showcases your care for Kelowna's community. Professionals, seize the opportunity to freely promote your business by engaging in conversations, while residents can influence the future of local neighbourhoods. Let's make a difference together!
Okanagan Enthusiast
Observer, Jan 22, 2026
Any update on the proposal?
Been looking forward to this ever since the application was submitted, I'm hoping for the best
Incredible site to develop with high exposure the the Highway 97/Harvey corridor, and steps to downtown amenities! Proud to have been involved with the process and purchase of this site a few years ago, look forward to this modern architectural design while fitting into a compact land area. Robert Mistal, at Royal Lepage Kelowna, call me for more details or other land opportunties anytime.
Robert Mistal
Newcomer, Jan 20, 2026
Incredible site to develop with high exposure the the Highway 97/Harvey corridor, and steps to downtown amenities! Proud to have been involved with the process and purchase of this site a few years ago, look forward to this modern architectural design while fitting into a compact land area. Robert Mistal, at Royal Lepage Kelowna, call me for more details or other land opportunties anytime.
Jack B
Urban Legend, Aug 08, 2025
A new exciting proposal for another parking lot downtown, where the Mexican restaurant currently is. 33-storey condos with 232 units, including a commercial front on Harvey and Pandosy. Interesting design, I like it.
Construction Updates
No updates found so far, add the update if you have new photos from the construction site.
By our latest infromation it appears that contsruction 🏗️ hasn't been started yet as the project still waiting for an approval.






